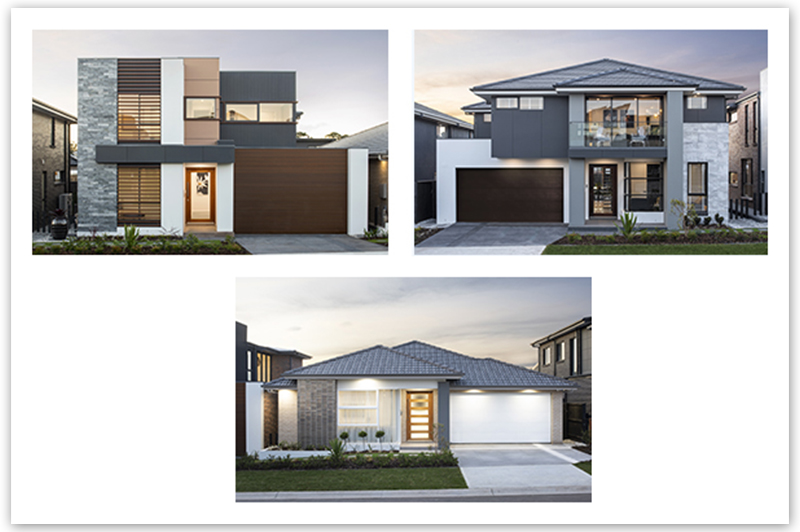The Clovelly series
The Clovelly is a Single storey home and offers 4 bedrooms and 3 Living areas, a study nook partially separated from the open plan kitchen, Walk in Pantry, family, dining and rumpus areas which connect via corner stacker doors to an integrated Alfresco. The secondary bedrooms, bathroom, study nook and utility areas are carefully situated behind the main living spaces. With 2740mm high ceilings throughout, the enduring impression of the Clovelly is a lot of space at a reasonable price.
GET THE LOOK
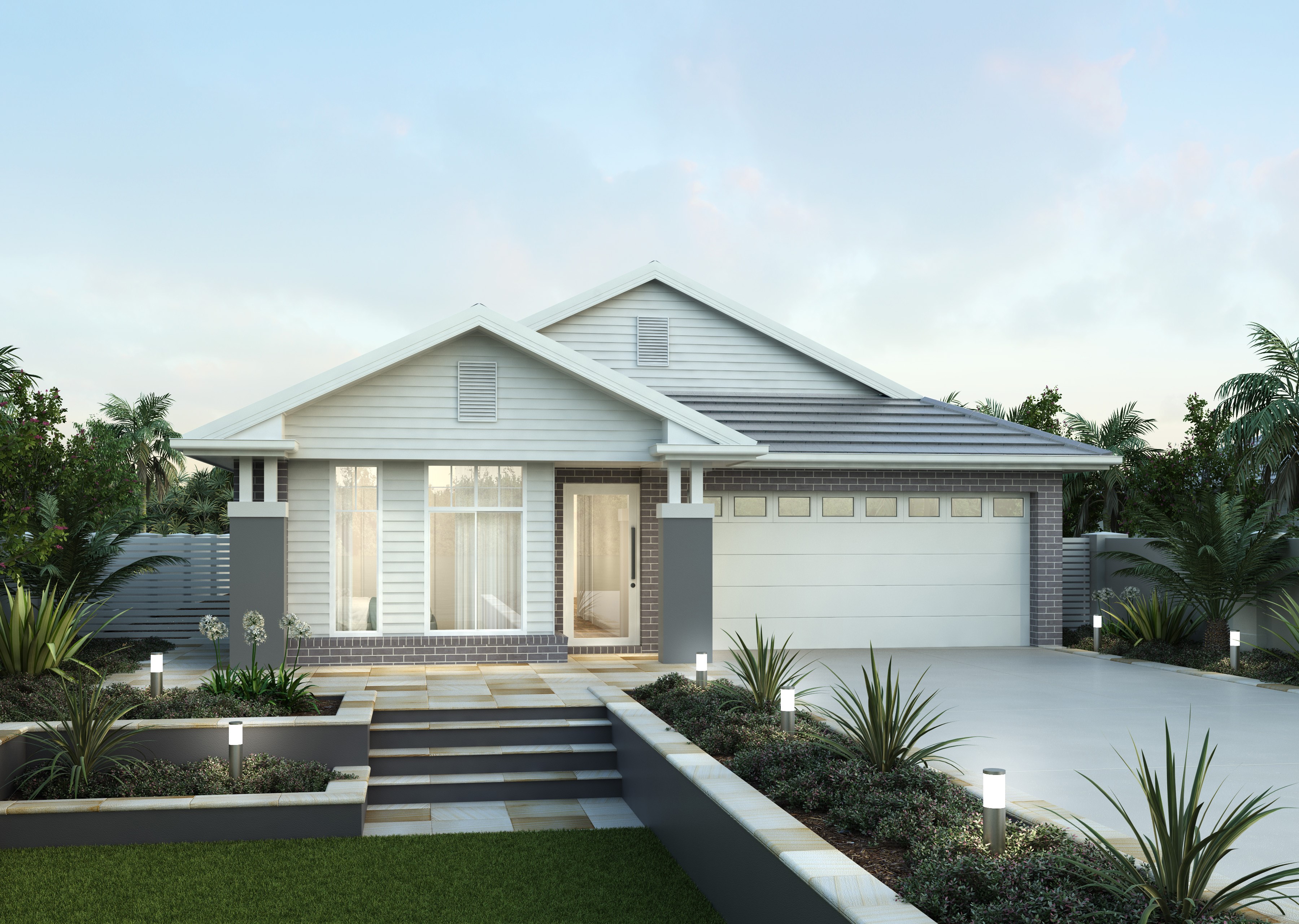
Ballina
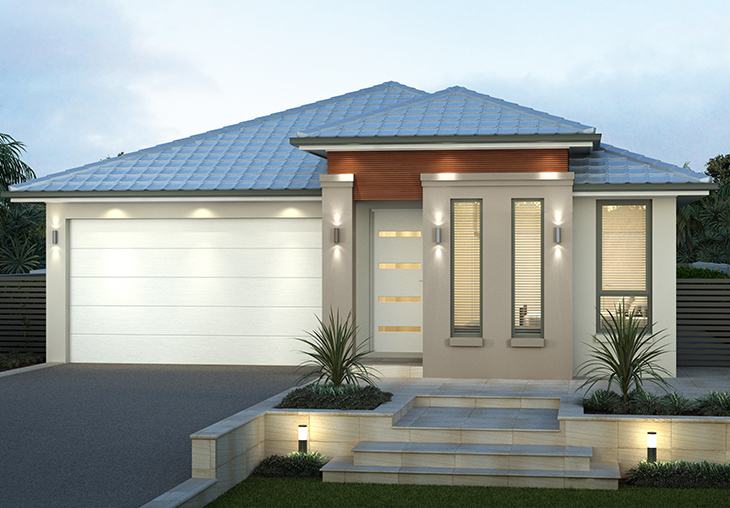
Chelsea
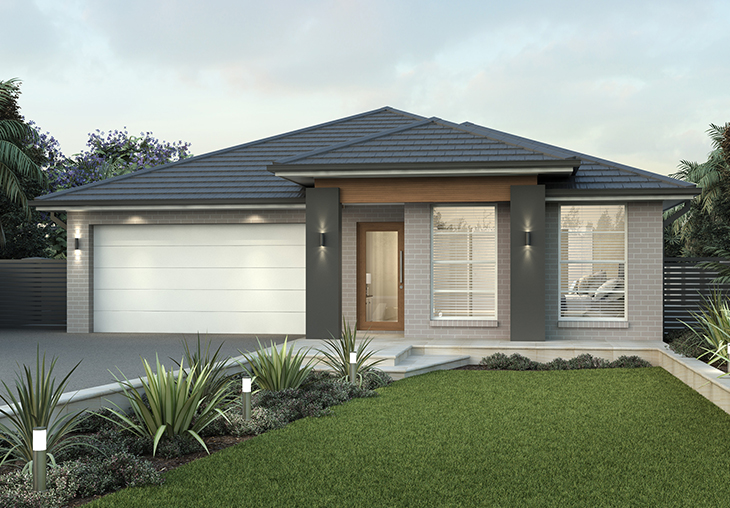
Glebe
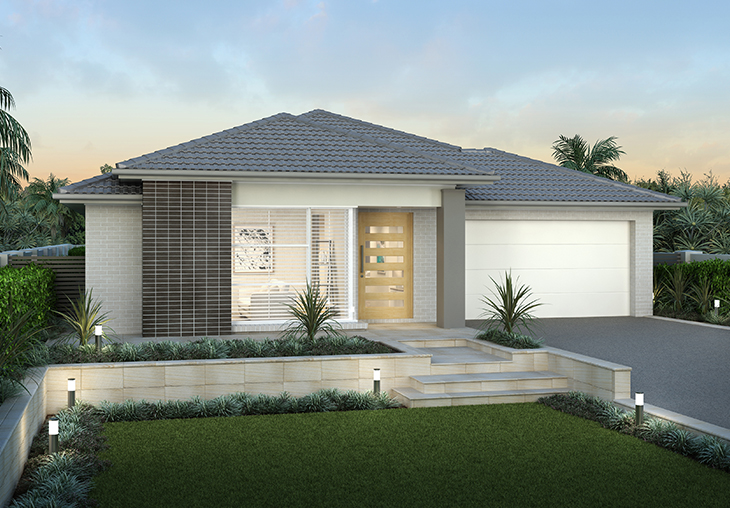
Noah
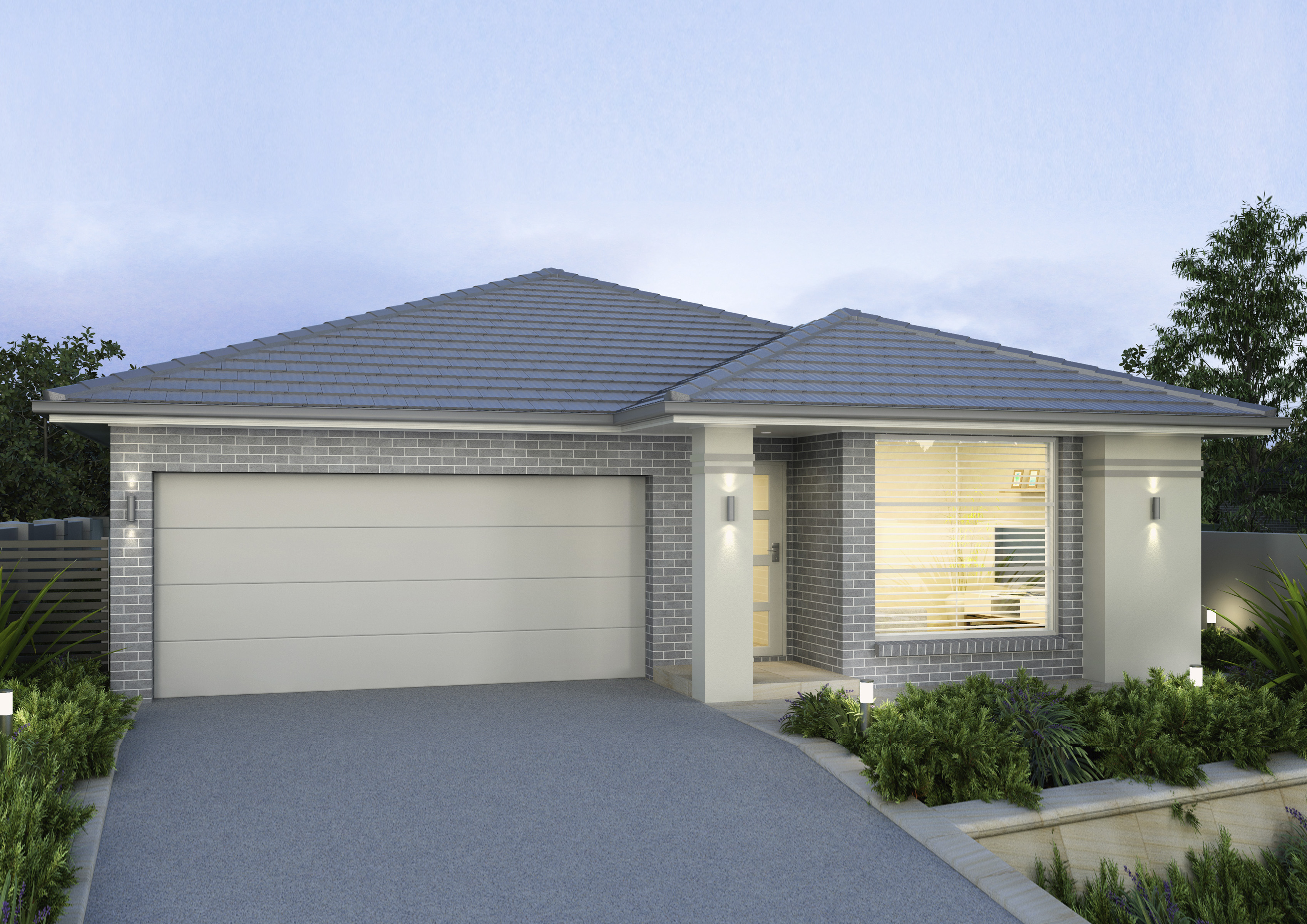
Sorell
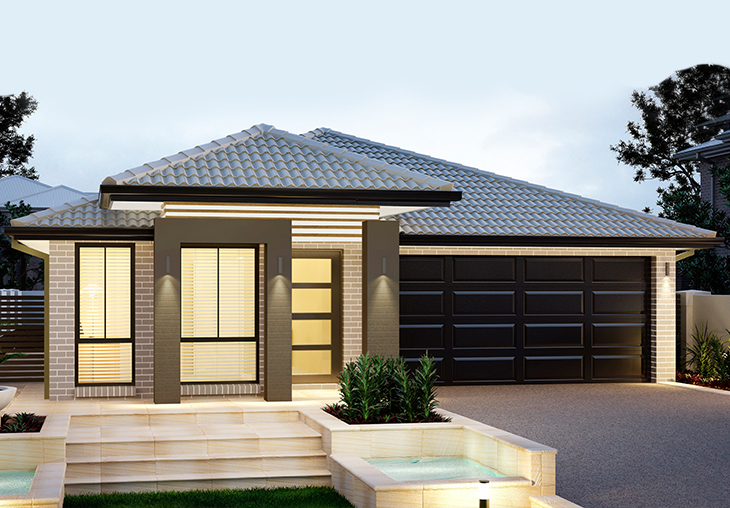
Stratton
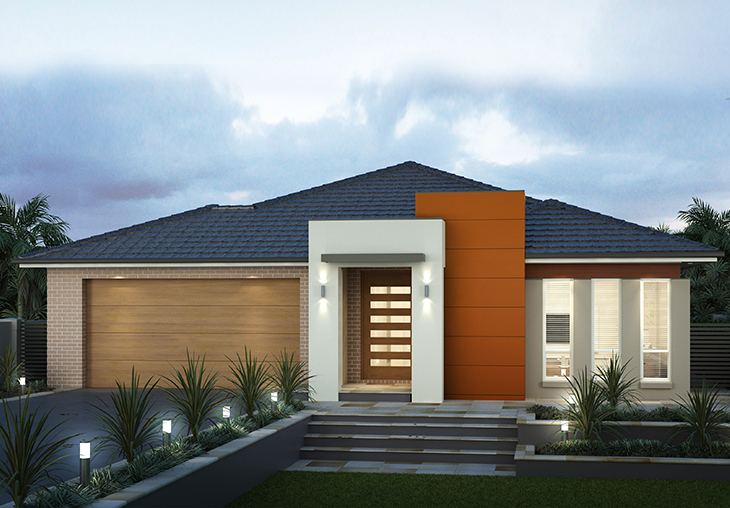
Yarra
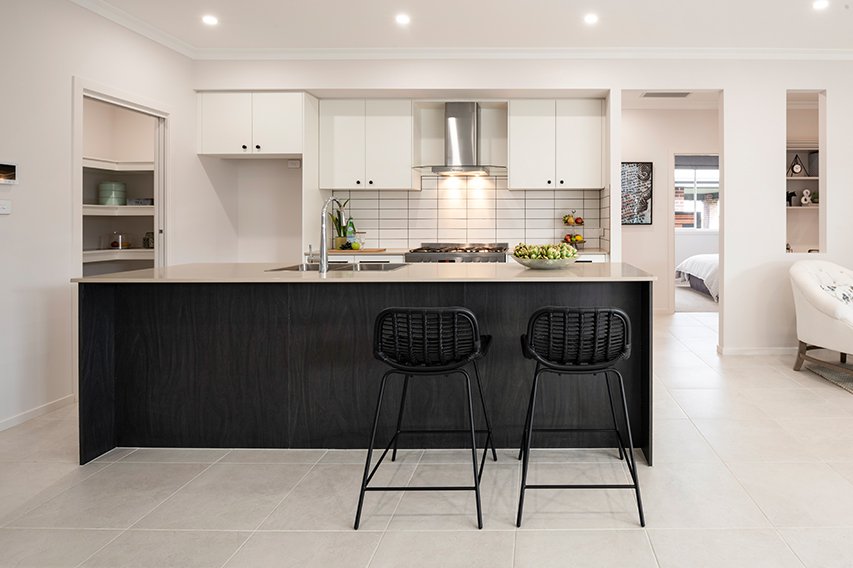
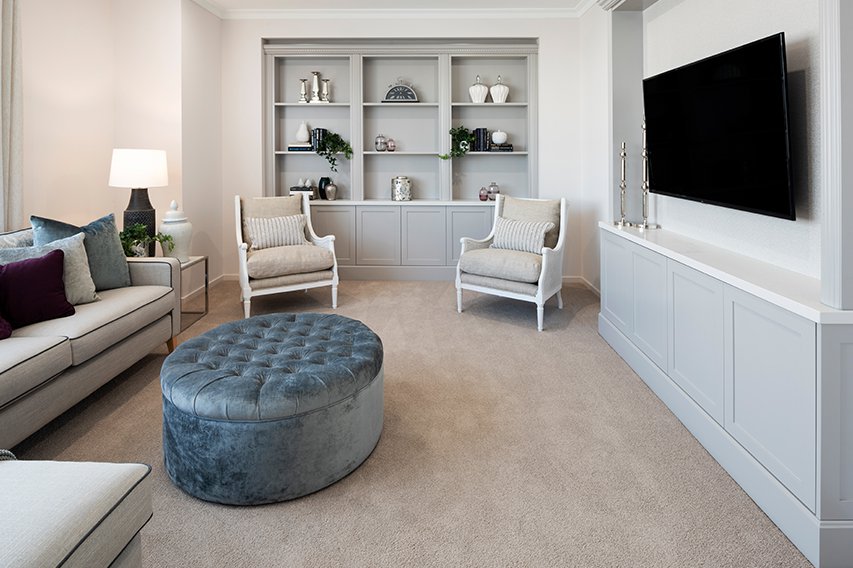
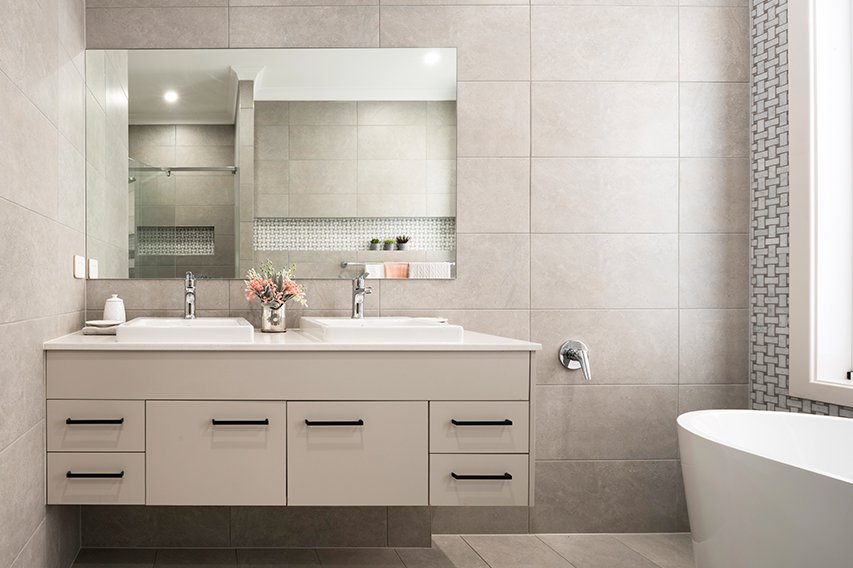
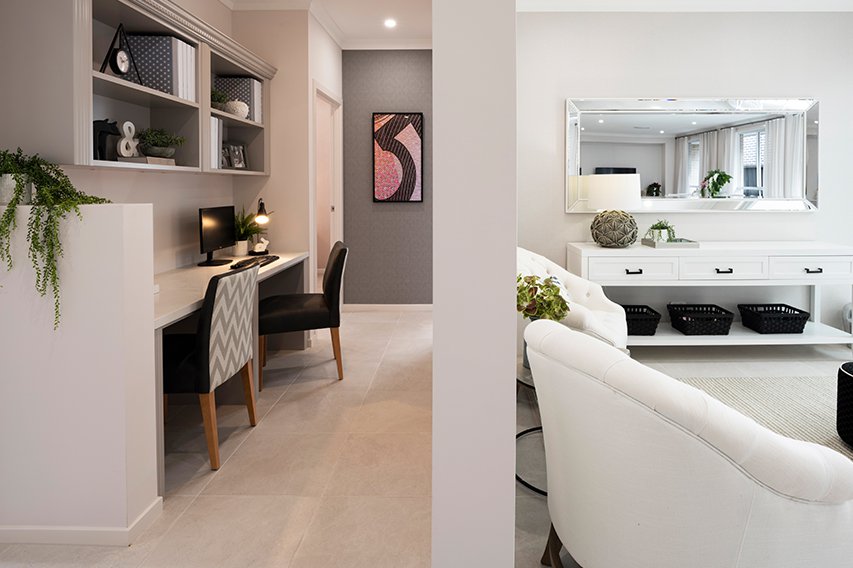
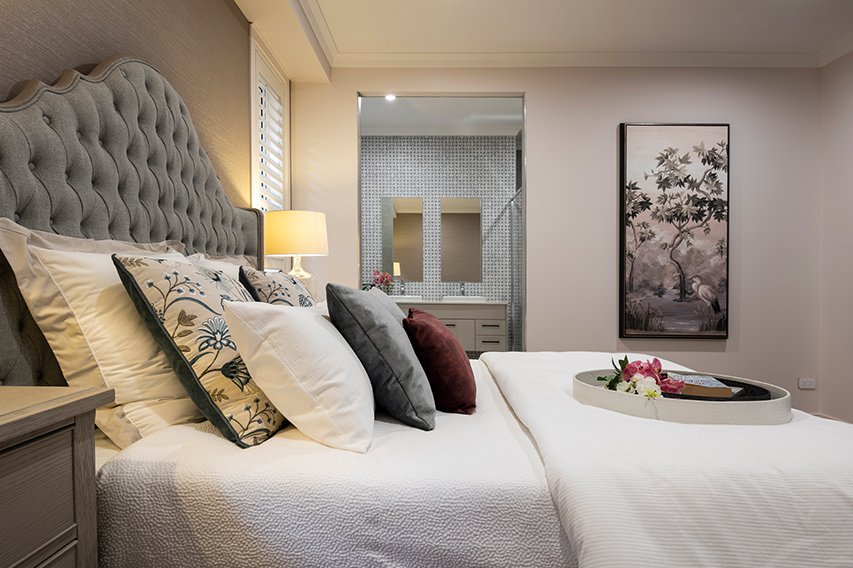
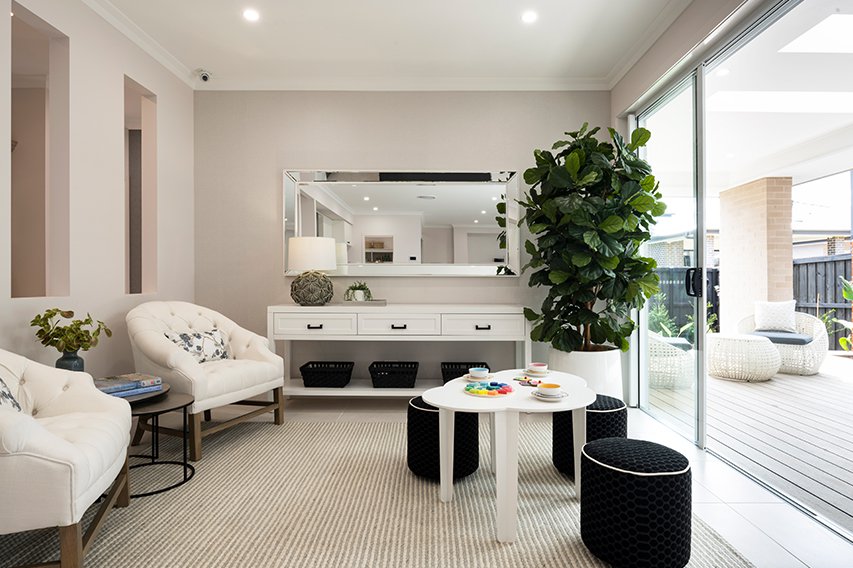
BROWSE THE LINEUP
FLOOR PLANS
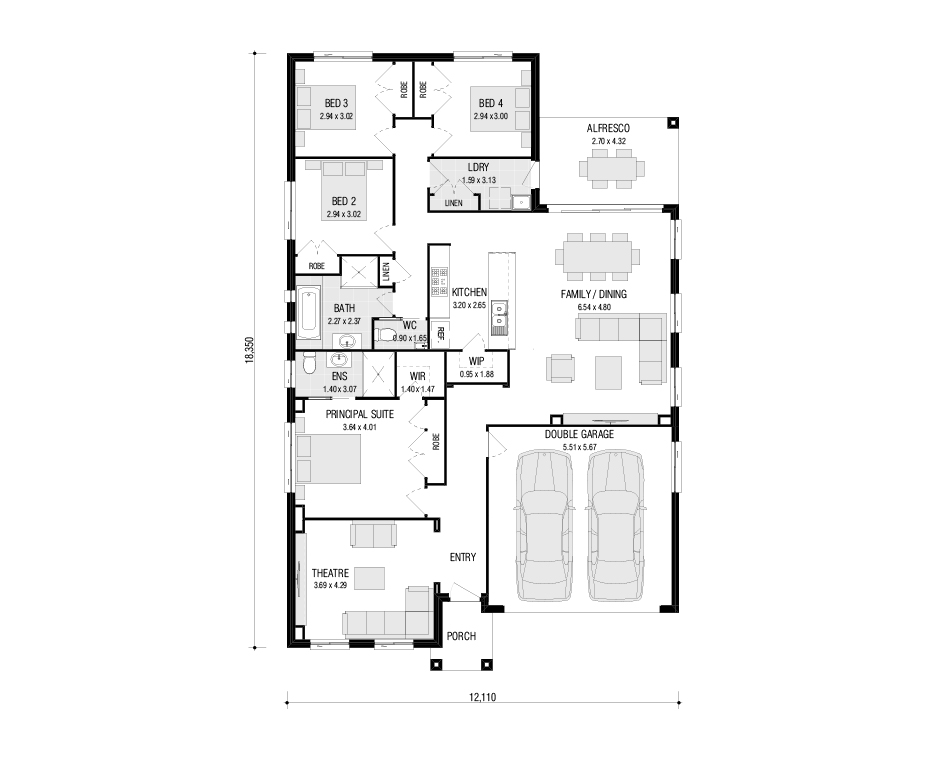
4
2
2
208.82 sqm
Single Storey
12.11m Wide
18.35m Long
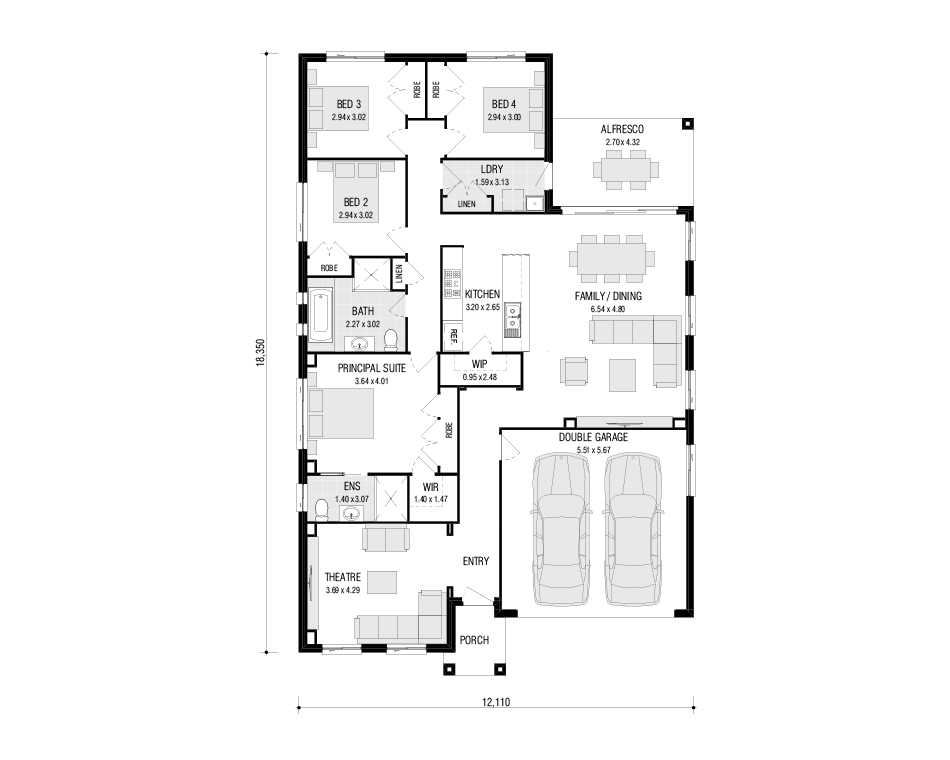
4
2
2
208.82 sqm
Single Storey
12.11m Wide
18.35m Long
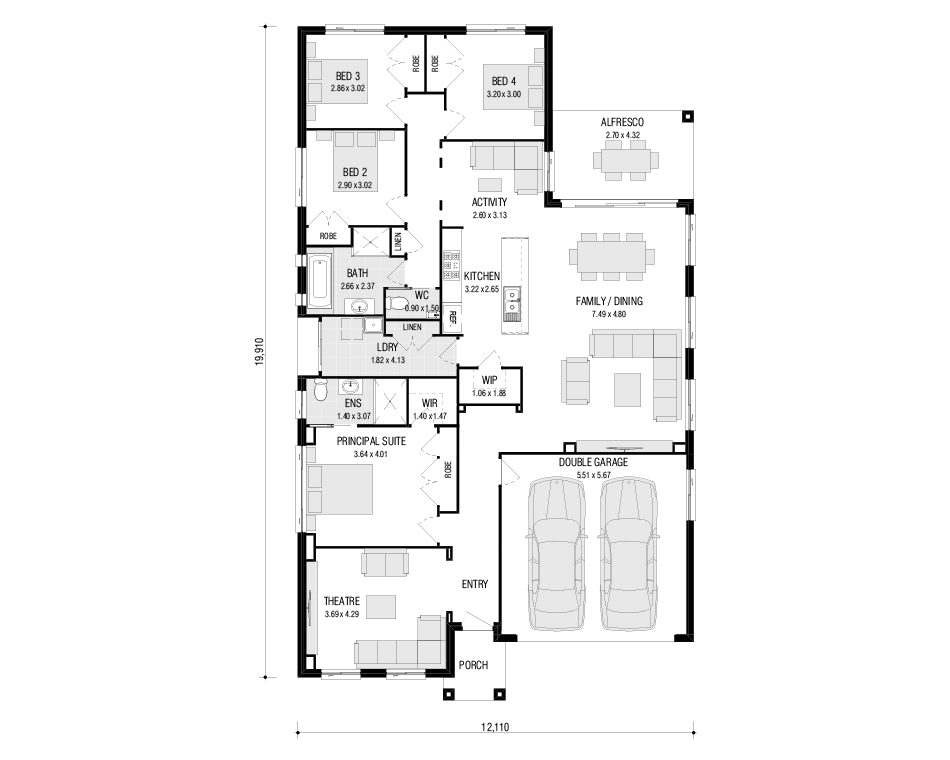
4
2
2
225.08 sqm
Single Storey
12.11m Wide
19.91m Long
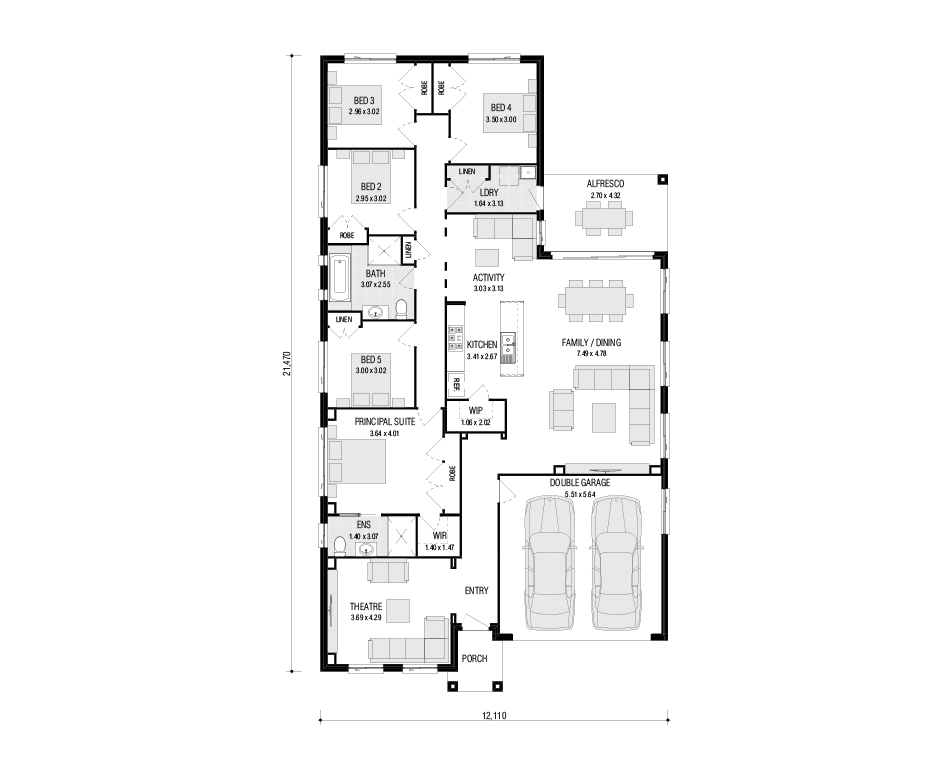
5
2
2
237.24 sqm
Single Storey
12.11m Wide
21.47m Long
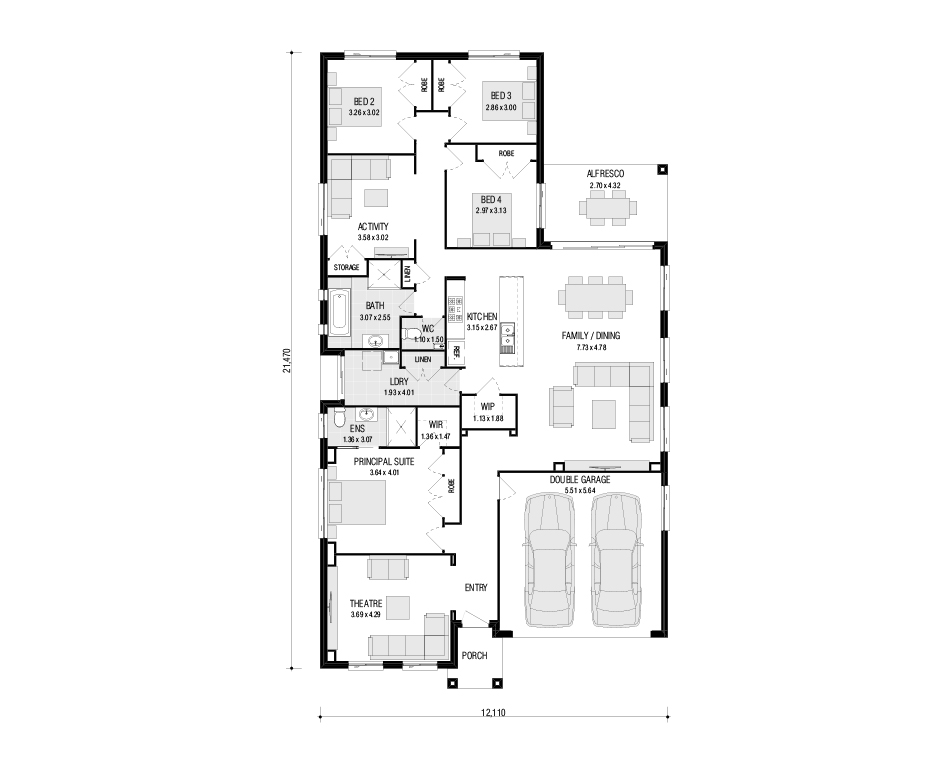
4
2
2
238.28 sqm
Single Storey
12.11m Wide
21.47m Long
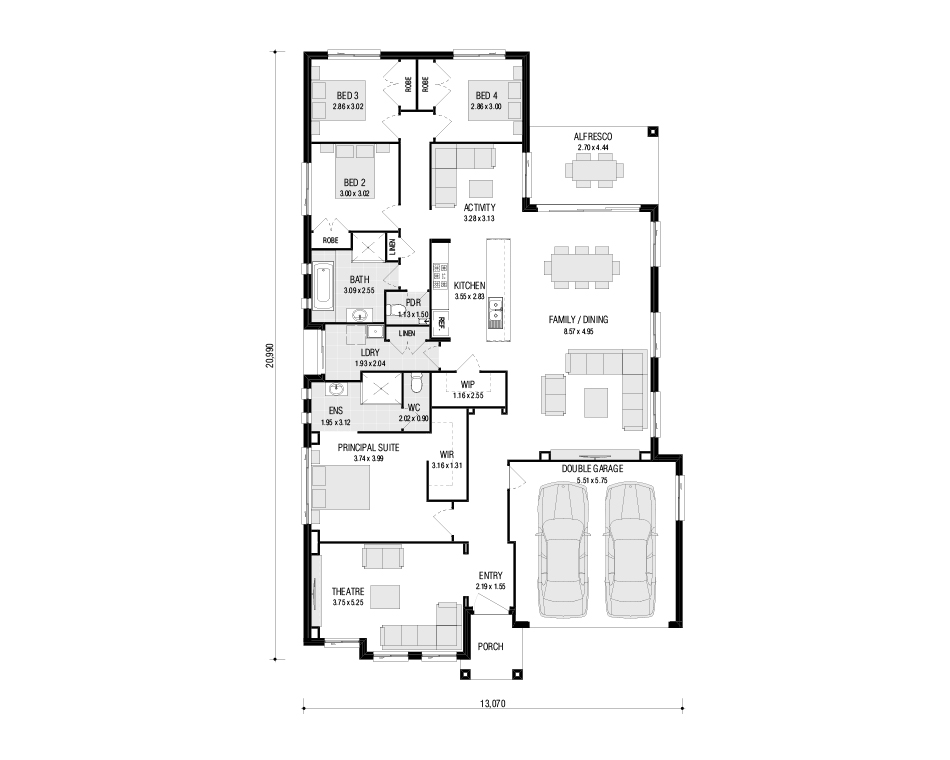
4
2
2
245.75 sqm
Single Storey
13.07m Wide
20.99m Long
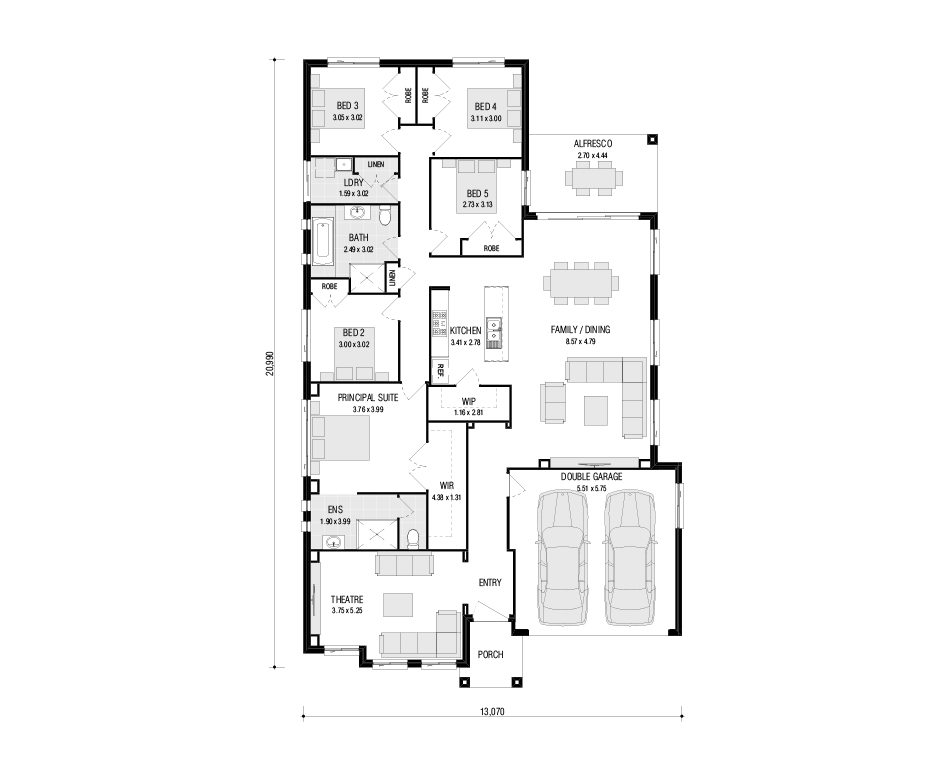
5
2
2
245.75 sqm
Single Storey
13.07m Wide
20.99m Long
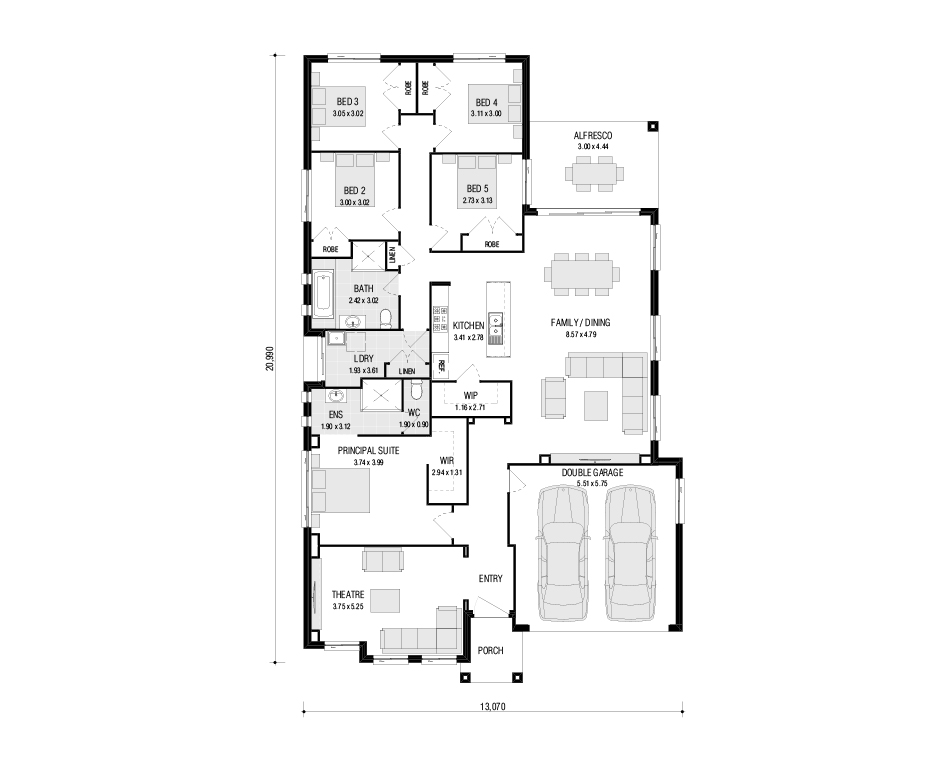
5
2
2
247.08 sqm
Single Storey
13.07m Wide
20.99m Long
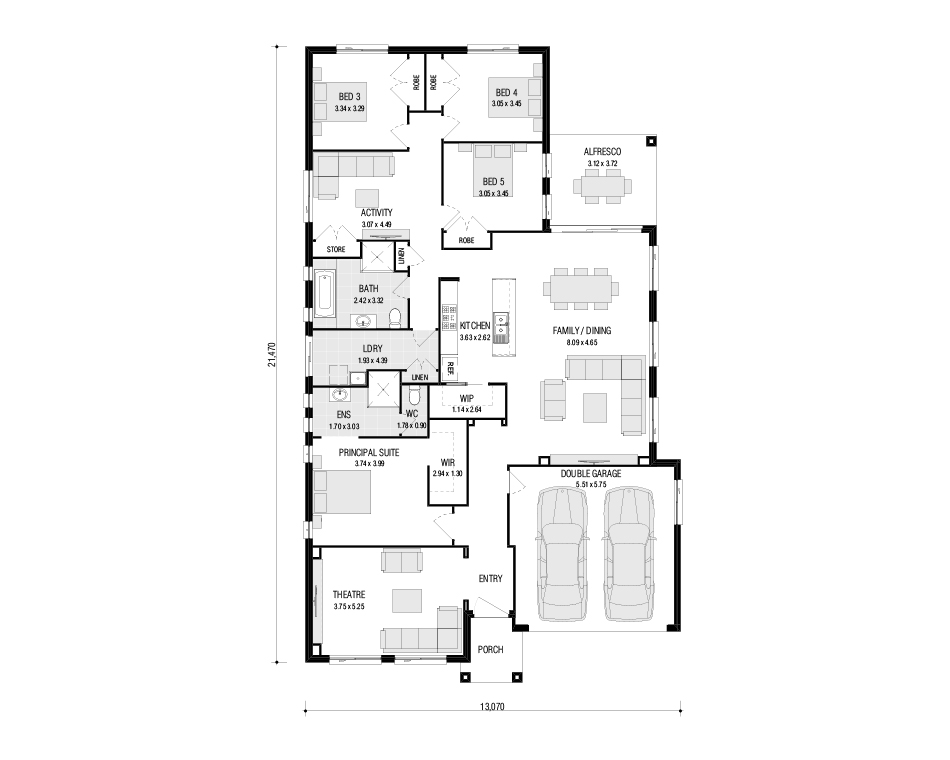
4
2
2
252.66 sqm
Single Storey
13.07m Wide
21.47m Long
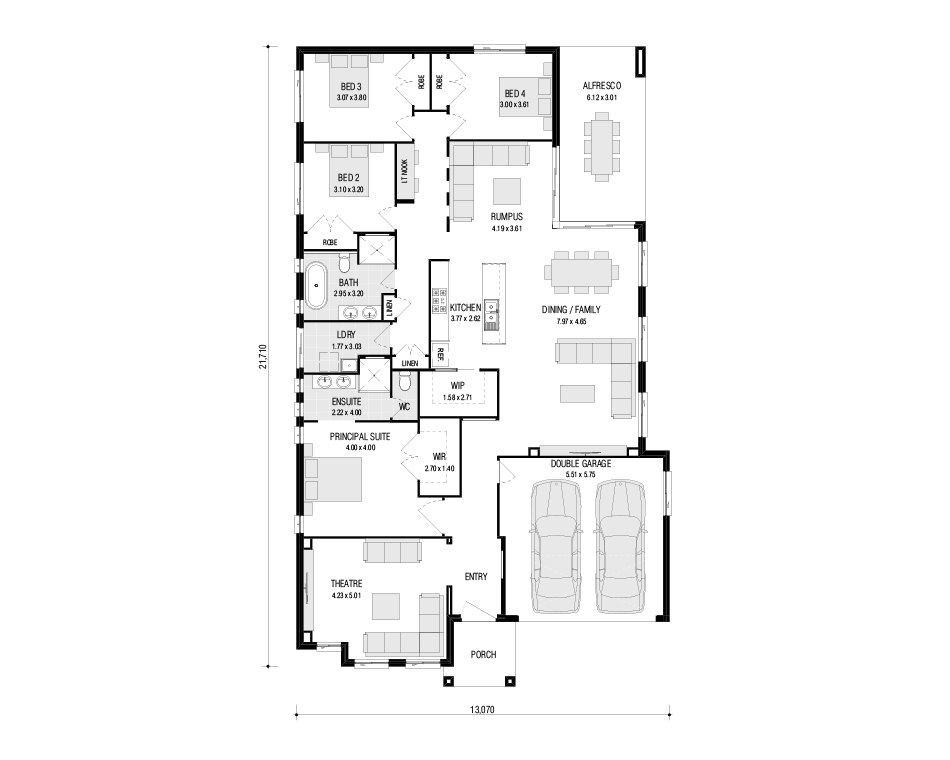
4
2
2
264.22 sqm
Single Storey
13.07m Wide
21.71m Long
